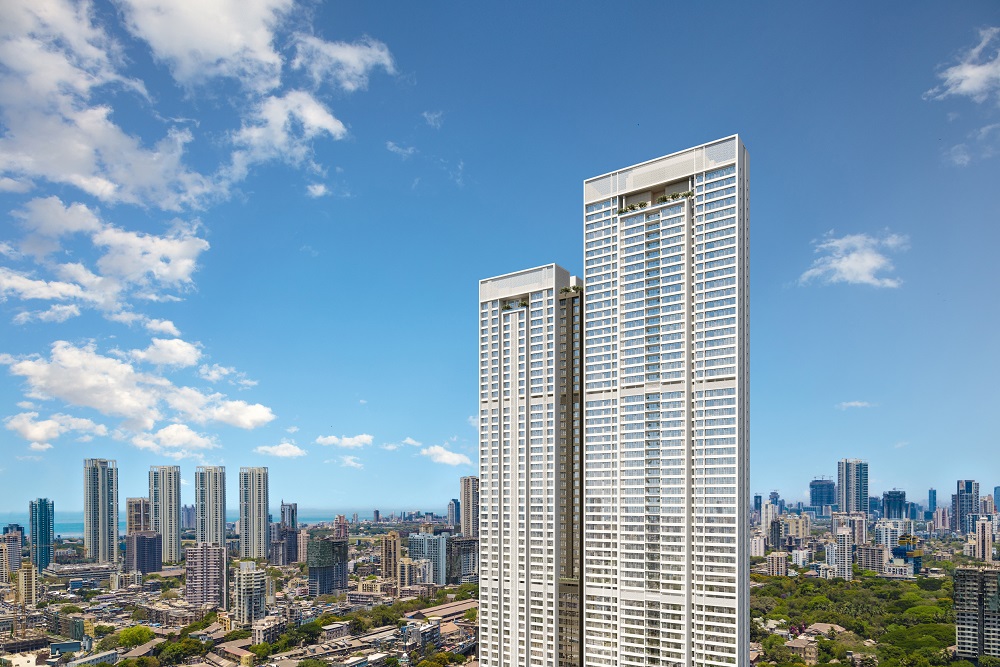NEW DELHI: The Aga Khan Development Network (AKDN) has announced the launch of construction and sales at The Aga Hall Estate, an upcoming residential high-rise project in South Mumbai. The project consists of two tall buildings – a 45-storied tower to house the current residents of the Estate and a 54-storied tower with 373 apartments for sale on the open market.
The multi-generational residential complex will include state-of-the-art infrastructure, facilities and finishes and will deliver a superb living experience.
For the AKDN, the project goes far beyond the two high rises, with a key component being to develop a new, multi-specialty, purpose-built Prince Aly Khan Hospital (PAKH), which currently shares the Aga Hall site with its residents.
Princess Zahra Aga Khan commented, “We are delighted that construction has commenced on this very important redevelopment project. Aga Hall Estate has a long history associated with generations of my family and has been at the center of community life for many decades, providing homes, education and health facilities to residents and the broader community of South Mumbai. The aim of this redevelopment is to improve all of the facilities offered at the site and create a very high-quality experience for people living, visiting, or accessing the services at the complex.”
“The intent is for the residential redevelopment to fund a new hospital facility”, says Amin Manekia, Chairman of PAKH. “We have a unique opportunity here to build a hospital that will offer world-class, affordable healthcare, across a range of specializations.”
PAKH has a rich history dating back to 1945, starting out as a 16-bed facility in a rented flat in Dongri. Today, the hospital has transformed into a 150-bed multi-specialty, acute-care facility that serves over 170,000 outpatients and 9,000 in-patients annually. PAKH played a pivotal role during the COVID-19 pandemic, treating over 2,300 patients and offering thousands of vaccinations. The new 300-bed PAKH facility will be located on Nesbit Road opposite its current location.
The redeveloped Aga Hall Estate will also include the new Diamond Jubilee School along with several beautiful and tranquil gardens, inspired by the Nishat Baug of Kashmir and designed by Aniket Bhagwat.
The project has recently earned the EDGE Advanced Certification, a globally recognized initiative of the World Bank Group for green buildings – the first and largest AKDN project to achieve this certification. The EDGE Advanced standard is reserved for designs that project energy savings of up to 45%, water savings of up to 50%, and embodied energy (energy used in project creation) savings of up to 32%. Only a limited number of projects in India have received this certification so far. The project is also an IGBC Pre-Certified Platinum-rated building.
“This is an unprecedented opportunity”, says Onno Ruhl, General Manager of the Aga Khan Agency for Habitat. “We are redeveloping a historical site, creating value for generations to come; and we are doing so in a way that is sustainable. Green buildings are essential to how we combat the impact of climate change”, he says.
Ashish Merchant, Co-Chair of the Aga Hall Estate project steering committee (also the Vice Chairman of the Aga Khan Foundation in India) said “This is not just yet another residential high-rise project in India”, says Ashish. “Aga Hall, as the name suggests, was the home of 1st Aga Khan who moved from Persia to India. It soon became home to the early Ismaili community in India. That sense of history and the current public service it renders with the school and hospital, makes this site unique,” he says.
“The site has been cleared, approvals are in place and construction has commenced”. Our vision is to bring in the AKDN way of working in India and specifically to the real estate industry. This will mean world-class execution leading to the ultimate customer delight, said Vipin Mittal who serves as the CEO of the project and has a long track record of building high-quality projects in Mumbai. For architect PG Patki, the challenge was to design a modern space that was anchored in its historical narrative. The site design, therefore, incorporates heritage elements such as patterned jalis and uses water and shade as key elements. The 140-year-old Aga Hall Estate gate and fountain have been preserved for reinstallation. The Rera completion date of the project is 2029. The prices start from 3.25 cr. + taxes for 660 sq. ft. up to the 30th floor, 3.99 cr. + taxes for 841 sq. ft. till the 25th floor and for 3 Bhk 1404 sq. ft is 6.6 cr. + taxes till the 20th floor.



